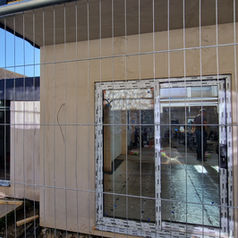
Our New Dedicated Activity Centre
Follow the build
Our current spaces are well-used and often serve multiple purposes, which can sometimes limit what we can do comfortably. That’s why we’re excited to create a brand-new dedicated building — 13 metres long by 5 metres wide — designed to give us more flexibility and space to enjoy the activities we love without disruption.
This new building will be a bright, airy and welcoming space, thoughtfully designed around Residents interests. Whether it’s arts and crafts, music groups, baking, media sessions, talks and guest visits, exercise and movement classes, or celebrations and family gatherings — this space will be for our Residents.
Situated on the croquet lawn, the building will extend approximately two metres into the scrub area at the back and will be easily accessible from the main building’s east wing, reception, and dining room. A spacious 5-metre patio between the new building and dining room will provide an inviting outdoor area, perfect for socialising or relaxing.
Designed to feel like a natural extension of BBCH, the building will feature a timber frame with high-performance Structural Insulated Panels (SIPs) for superior insulation, a durable EPDM roof, and a stylish exterior combining anthracite corrugated board with a brick slip and rendered finish. Inside, you’ll find a fully equipped kitchen, bathroom with shower, underfloor heating, air conditioning, double-glazed windows and doors, and durable laminate flooring — all aimed at creating a comfortable, warm, and functional environment.
Throughout construction, clear and appropriate signage will ensure safety and communication for Residents, staff and visitors.
This new space is all about enhancing our Residents experience — more room, more comfort, and more opportunities to come together and enjoy life at BBCH.
Here you can follow the different stages of the build, and if you have any questions, feel free to contact us.
June 2025 (Week 1–4) Removing the wall on the croquet lawn, digging trenches for supplies, and levelling the ground.
July 2025 (2nd and 3rd July) The ground screws are installed.

July 2025 (Week July 7th July) The insulated OSB SIP flooring base is installed on top of the ground screws..

The SIP wall framework is installed.

July 2025 (14th July)Exterior wall panels installed, with window openings framed and in position.

July 2025 (15th-17th )Internal wall panels, roof and overhang being installed.

July 2025 (24th–30th): Installation of EPDM rubber roofing, membrane wrap, and commencement of electrical components.

August 2025 (1st -7th): Building is fully wrapped in membrane , and the windows & doors are installed.

August 2025 (12th -19th): Bathroom framework, wiring and plasterboard.

September 2025 (Week 1 ): Preparation for the connecting side corridors and external render.


September 2025 (Week 2/3 ): Corridors attached, Kitchen & bathroom and underfloor heating installed.

October 20252025 Completion of flooring and all outside rendering
Support Our Activities Centre
Donations are still warmly welcomed – whether it’s to support enhancements, additional equipment, or simply to be part of this exciting and growing project. Your generosity helps us go beyond the basics and create something truly special for our community.
If you’d like to find out more about donating to the Activities Centre, please contact us Tel: 01323 483613 or email: enquiries@bbch.co.uk.










































